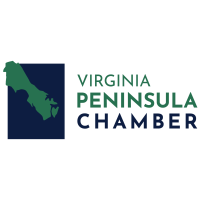


4820 Mineral Spring Rd Suffolk, VA 23438
10577046
$1,269
0.38 acres
Single-Family Home
2025
Transitional
Listed By
REIN - IDX
Last checked Apr 19 2025 at 6:57 PM GMT+0000
- Full Bathrooms: 2
- Half Bathroom: 1
- Fireplace Electric
- Scuttle Access
- Walk-In Closet
- 1st Floor Br
- Attic
- Breakfast Area
- Foyer
- Pbr With Bath
- Pantry
- Utility Room
- 220 V Elec
- Dishwasher
- Dryer Hookup
- Microwave
- Elec Range
- Refrigerator
- Washer Hookup
- Whaleyville
- Fireplace: 1
- Foundation: Crawl
- Heat Pump W/a
- No Pool
- Carpet
- Laminate/Lvp
- Vinyl
- Roof: Asphalt Shingle
- Sewer: Septic
- Fuel: Electric
- Elementary School: Southwestern Elementary
- Middle School: John F. Kennedy Middle
- High School: Lakeland
- Garage Att 2 Car
- 2 Space
- Close to Mass Transit
- Driveway Spc
- 2.0000
Listing Price History
Estimated Monthly Mortgage Payment
*Based on Fixed Interest Rate withe a 30 year term, principal and interest only




Description