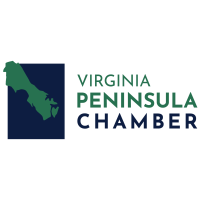
1408 Lakeland Ct Virginia Beach, VA 23464
10555361
$3,370
8,372 SQFT
Single-Family Home
1974
Traditional
City
Listed By
Kim McCabe, Better Homes and Gardens Real Estate Native American Group
REIN - IDX
Last checked Apr 20 2025 at 12:20 AM GMT+0000
- Full Bathrooms: 2
- Half Bathroom: 1
- Fireplace Wood
- Walk-In Attic
- Breakfast Area
- Fin. Rm Over Gar
- Pbr With Bath
- Pantry
- Sun Room
- Dishwasher
- Dryer Hookup
- Elec Range
- Refrigerator
- Washer Hookup
- Indian Lakes
- Fireplace: 1
- Foundation: Crawl
- Heat Pump
- Central Air
- No Pool
- Dues: $30
- Carpet
- Ceramic
- Laminate/Lvp
- Vinyl
- Brick
- Vinyl
- Roof: Asphalt Shingle
- Sewer: City/County
- Fuel: Electric
- Elementary School: Indian Lakes Elementary
- Middle School: Brandon Middle
- High School: Salem
- Garage Sqft: 455
- Garage Att 2 Car
- Multi Car
- Driveway Spc
- Street
- 2.0000
Estimated Monthly Mortgage Payment
*Based on Fixed Interest Rate withe a 30 year term, principal and interest only




Description