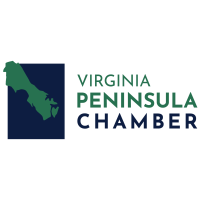
4833 Stone Rd Virginia Beach, VA 23457
10574587
$9,884
4.47 acres
Farm/Ranch
2006
Farmhouse, Transitional
Riddick Farms
Listed By
Charlene Wales, Better Homes and Gardens Real Estate Native American Group
REIN - IDX
Last checked Apr 19 2025 at 5:17 PM GMT+0000
- Full Bathrooms: 4
- Half Bathroom: 1
- Cathedral Ceiling
- Dual Entry Bath (Br & Br)
- Fireplace Gas-Propane
- Primary Br Fp
- Primary Sink-Double
- Pull Down Attic Stairs
- Walk-In Closet
- 1st Floor Primary Br
- Attic
- Breakfast Area
- Fin. Rm Over Gar
- Foyer
- Garage Apt
- Pbr With Bath
- Office/Study
- Pantry
- Porch
- Sun Room
- Utility Room
- 220 V Elec
- Dishwasher
- Dryer Hookup
- Microwave
- Gas Range
- Refrigerator
- Washer Hookup
- Pungo
- Fireplace: 2
- Foundation: Crawl
- Heat Pump W/a
- Propane Gas
- Zoned
- Central Air
- In Ground Pool
- Ceramic
- Vinyl
- Wood
- Brick
- Fiber Cement
- Roof: Asphalt Shingle
- Roof: Metal
- Sewer: Septic
- Fuel: Electric
- Elementary School: Creeds Elementary
- Middle School: Princess Anne Middle
- High School: Kellam
- Garage Sqft: 1007
- Garage Att 3+ Car
- 4 Space
- Driveway Spc
- 2.0000
Estimated Monthly Mortgage Payment
*Based on Fixed Interest Rate withe a 30 year term, principal and interest only




Description